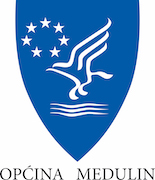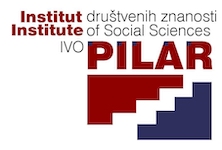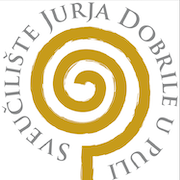


Zajedno do fondova EU
An archaeological walk through Vižula
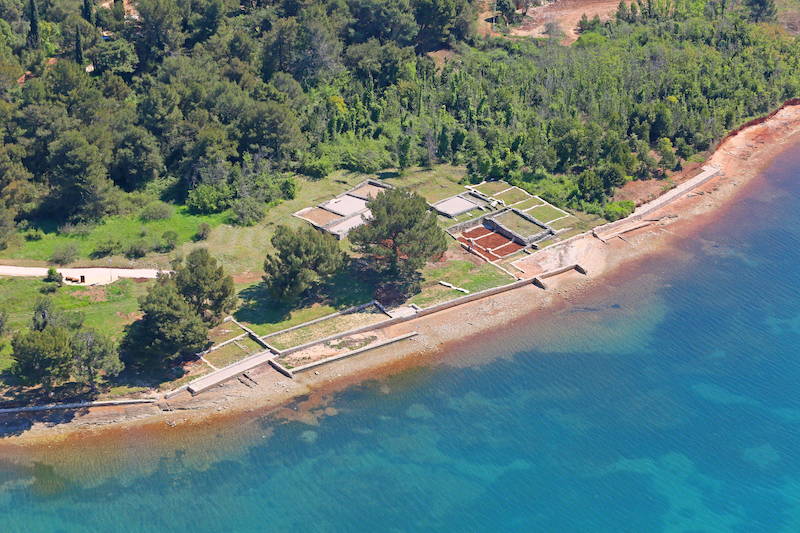
The archaeological walk through Vižula will take you down a road that has for the most part been turned into a 2.3-kilometre long promenade and down which wealthy Vižula residents and their prominent guests used to walk in Roman times. Back then, the present-day cove was actually land with an ancient road that has today been submerged by shallow sea.
The many years of research, which included archaeological excavations on land, underwater archaeological investigations led by Dr Igor Miholjek, and an aerial survey of the terrain, showed that the luxury residential part of the villa was located in the western part of the peninsula, while in the south-eastern part there was a quay with storage space and the houses of merchants, servants and slaves.
Several construction phases and functions of the discovered buildings from the 1st to the 6th century can be discerned. The villa-palace in the western part of Vižula was built and rebuilt over four main periods with interphases from the reigns of the Roman Emperors Augustus (63 BC-14 AD), Hadrian (76-138), Constantine the Great (280-337), and the Byzantine Emperor Justinian (527-565). This Roman residential villa at Vižula, i.e. the 4th-century imperial palace, blended perfectly into its natural surroundings and offered the most beautiful view of Medulin Bay and the neighbouring estates. It was built on naturally cascading terraces which followed the slope that descended mildly towards the coast. The two-metre-tall walls of the villa that can still be found on the coast and in the pine forest on the peninsula are proof of its magnificent architecture.
The impressive western façade of the villa overlooking the neighbouring villa in Pomer was decorated with tall smooth columns with Ionic capitals. Preserved floor mosaics with black and white geometric decorations and bordures from the period of the Emperor Augustus which once decorated the coastal promenade were also discovered here. The most beautiful mosaics, those from the period of the Emperor Hadrian, were found in the south-western part of the peninsula. A peristyle (a covered porch with columns and paved with a black and white floor mosaic) leading to a pool with the same flooring was discovered on the first terrace by the sea. This type of mosaic was used during the three imperial periods from the 1st until the 3rd century. The entrance from the porch (vestibulum) on the sea side to the villa and towards the pool was through an impressive wide gate with a step. West of the peristyle wall, which is washed by the sea, the rooms were paved with triangular yellow, black, green and white marble tiles (opus sectile).
LUXURY THERMAE AND FLOOR HEATING
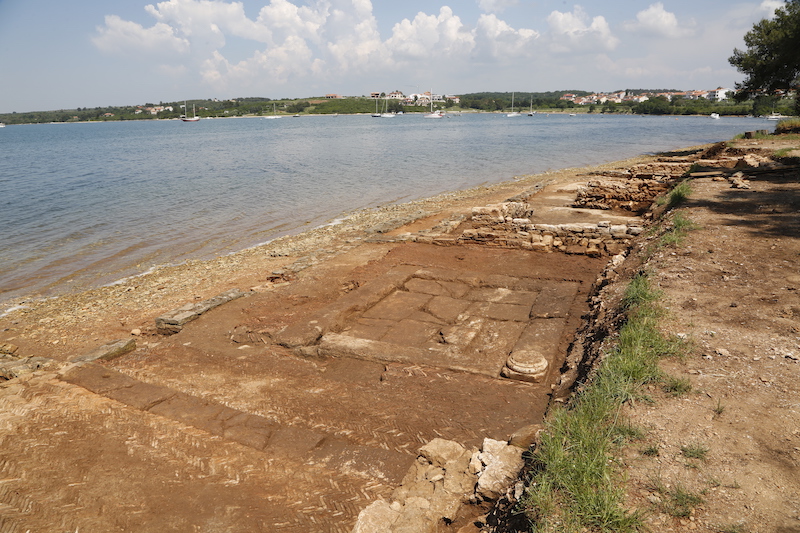
Water had a cult status for the Romans, and the Vižula villa had an exceptionally sumptuous thermal area, which was discovered in the sea and above the coast on both sides of the road in the western part of the peninsula. In fact, what we have today on a wellness holiday, the Romans in Vižula had at home. These were private Roman baths (thermae) into which hot air was transported through ceramic pipes (tubulus) in the floor and walls. The water for the thermae was heated in a so-called prefurnium (praefurnium) and hypocaust (hypocaustum), a complex furnace system fired with wood and pomace. Two hypocausts have been discovered so far at Vižula, one of them in the sea next to a room with a hot plunge bath, i.e. a caldarium. Archaeologists have discovered as many as 18 rooms which were intended for bathing, recreational activities and social gatherings. The most recent research has also revealed a small thermal complex from the first phase of the construction, which suggests that villa residents had what we would today call private wellness facilities in their chambers.
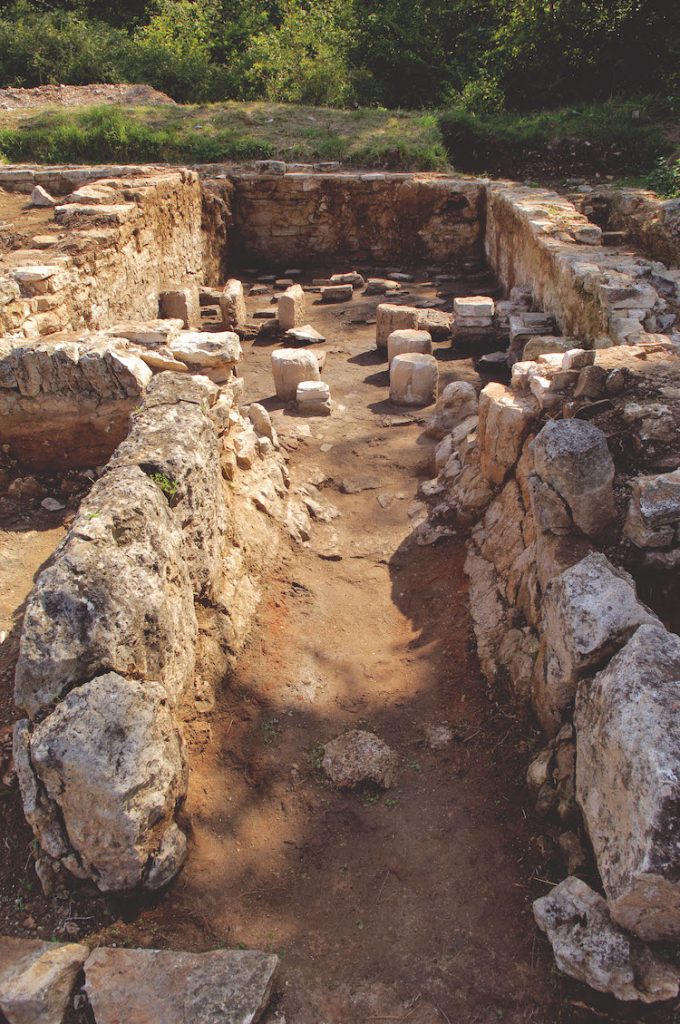
A completely preserved sewer system with a stone grid was discovered along the coast. This was used to dispose of wastewater into the sea. Drinking water was conveyed through lead pipes, traces of which have also been found, as has an architecturally complex drainage system leading towards the sea.
The latest aerial images show that in Roman times there was a small quay in the western part of the Vižula peninsula underneath the thermae complex. From there, the wealthy villa residents would put out to enjoy the sea and the sun, or to join the parties at other Roman summer residences in the area.
Five water cisterns were also discovered at Vižula. One of them, a large reservoir with a barrel vault used by the villa residents in the period from the 1st to the 6th century, was discovered on the second, higher terrace in the western part of the peninsula above the sea. This cistern, with lateral rooms covered in tiles, was part of the older, Julian-Claudian section of the villa, which burnt down at some point in history. We know this from the fact that the black and white mosaic flooring located on the northern side of the neighbouring room was coated with ash and later covered with a compacted earth floor.
In the immediate vicinity, a water reservoir was discovered on the third terrace, and next to it a hypocaustum air and water heating system that was used for centuries. This is further proof that the Romans knew how to use the benefits of floor heating. Lead water supply pipes and ceramic wastewater pipes surrounded the villa, which possibly featured a small nymphaeum, a monument consecrated to water nymphs. Other items discovered here include small white marble Corinthian capitals, parts of a small marble sculpture and the arm of the Roman divinity Puta (numen), whom the Romans evoked for the successful pruning of olive trees, vines and roses. A large rectangular water reservoir that dominates this part of the villa has monolithic stone walls covered with well-preserved hydraulic plaster. The floor is paved with beautiful ceramic tiles in a herringbone pattern (opus spicatum) and has a stone settling tank in the centre with a monolithic stone cornice above it. As a result of conservation efforts, part of the reservoir is presently covered with earth.
BEAUTIFUL MOSAICS AND A CONSTANTINIAN COIN
On the third terrace, which lies north of the hypocaust, a room with a late antiquity blue and ochre square-shaped mosaic was discovered. It is assumed that this was originally a changing room for the thermae that later became an audience hall. In the 5th and 6th centuries (the Visigothic and Early Byzantine period), it was turned into a large residential hall with rectangular roof-supporting columns. East of the hypocaust, three rooms were discovered which were covered with a thick multi-coloured geometric mosaic, which was typical of the 4th century. Braids and rhombi are the prevailing geometric ornamentation. The Latin and Greek crosses in squares and rhombi are made of blue and black stone tiles and framed with a white mosaic.
Archaeologists have concluded that in this later decorative phase, in the period of the Emperor Constantine the Great (280-337), there was a change in the orientation of an entire wing of the late antiquity villa. A 27-metre-long promenade was discovered, whose central part featured a mosaic with the same geometric motif bordered by a two-lined multi-coloured braid design. Like a specially inserted 2.7-metre-wide carpet, this area served as an entrance from the second to the third terrace.
From the middle of the hallway, decorated during the period of the Emperor Constantine and Prince Crispus, a large monumental door led into the neighbouring eastern hall. The hallway could be reached by a staircase from the third terrace. It is assumed that these parts, together with some of the rooms in the villa, were renovated and used in the period of the Emperor Constantine the Great. This is supported by the discovery of a Constantinian coin inserted into the wall in the north-eastern corner of the mosaic hallway floor. This hallway provided access to a trapezoidal room through a monumental door via a step. This room was covered in magnificent mosaics with a yellow geometrical pattern consisting of connected rhombi bordered by a wide ochre frame made of ceramic tiles.
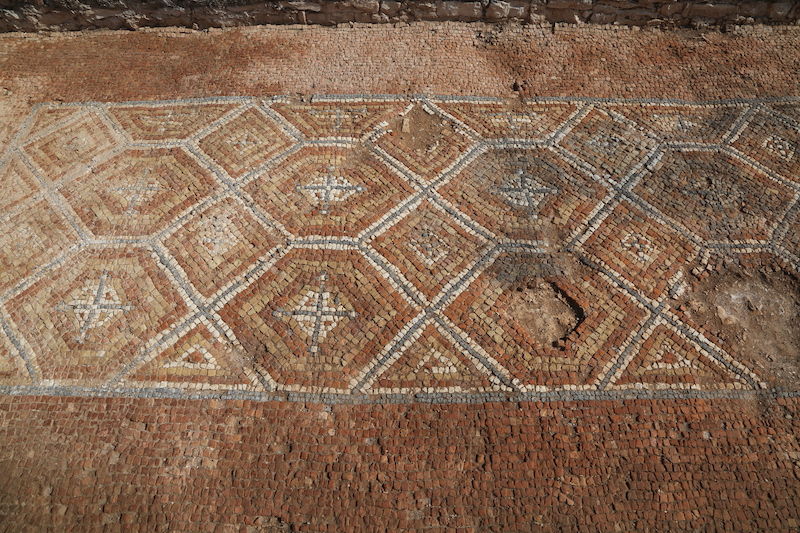
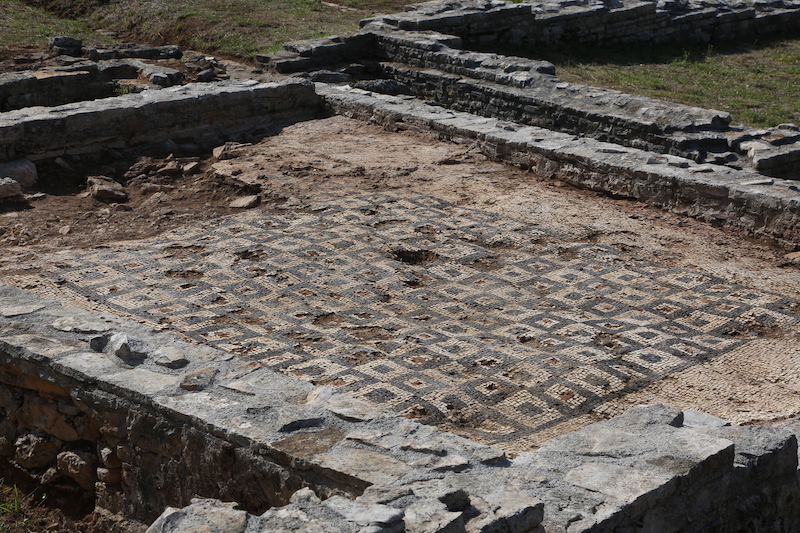
The rooms on the fourth terrace, whose purpose has not yet been determined, could be accessed by two steps from an earlier construction phase. In the Early Middle Ages, a square tower of ceramic tegulae was built beside it. It is assumed that it was a bread oven. In the late 6th century, after barbarian invasions and the arrival of the Avars and Slavs in Istria, the imperial villa at Vižula changed its purpose as refugees from the mainland fled into the residential complex on the peninsula. At the end of the 6th century, each room of the former villa was used by one or more families who built fireplaces for cooking and heating there. The construction of these fireplaces destroyed the late antiquity atrium (ambulacrum) on the third terrace that had been richly decorated with a mosaic from the period of the Emperor Constantine, and also the mosaic flooring in the trapezoidal room. This fireplace was built from repurposed building stone (spolia), such as parts of olive presses and columns.
THE LARGE QUAY
In its heyday, the Vižula villa had a separate outbuilding area where a sunken Roman quay with a 30-metre-long and 6-metre-wide pier was discovered on the south-eastern side of the peninsula. It is interesting that this quay was sheltered by a breakwater and was open towards the south. We know for sure that it was built and rebuilt between the end of the 1st and the 4th century. Numerous items were discovered here, such as fragments of amphorae, ceramic bowls and jugs, bone phallic and bronze amulets, parts of stucco reliefs and frescoes, yellow, black, green and grey-white marble, and even monumental capitals and stone columns. These were for the most part decorative elements of the villa from the 1st and 2nd centuries that were used as construction material for the base of the quay.
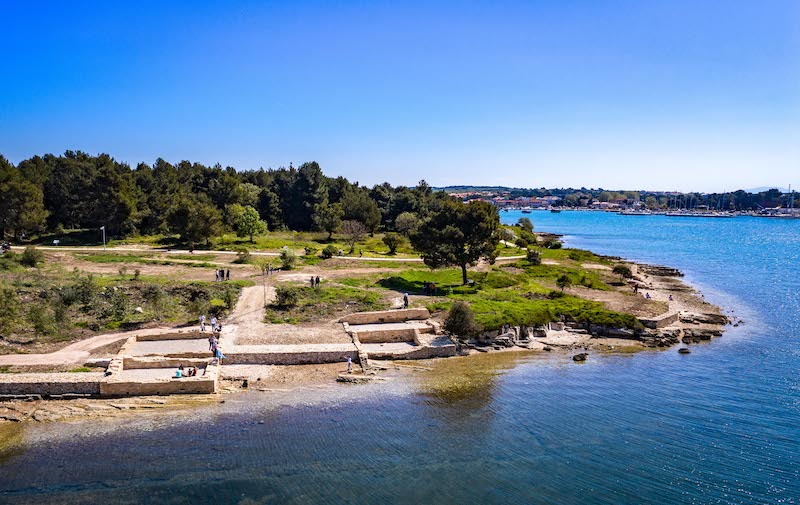
In this part, of which 200 metres has so far been explored, demolished storehouses were discovered and reburied. They contained amphorae from various parts of the Mediterranean, including Crete. It is assumed that this was also the location of a cistern that was connected by channels with the storehouses and buildings that stretch more than 50 metres into the sea. The submerged structure in this part of the peninsula also contains a large oval pool (12 x 5 metres) and a two-apse building whose original purpose remains unknown. This is where a private quay was located from which olives, oil, wine and other goods from Medulin Bay and Vižula were shipped to larger harbours and further out into the Mediterranean. Olive presses were also found here. We know today that in Roman times olives were preserved by being soaked in sea water, a method still used in some parts of Dalmatia. Luxury and everyday items used to be transported to the Vižula villa from all parts of the Mediterranean. This part of the peninsula was also a monumental complex paved with mosaics. It featured everything that was needed for life and work in a harbour, from taverns to inns for sailors and slaves, and there was perhaps even a forge next to the storehouses.
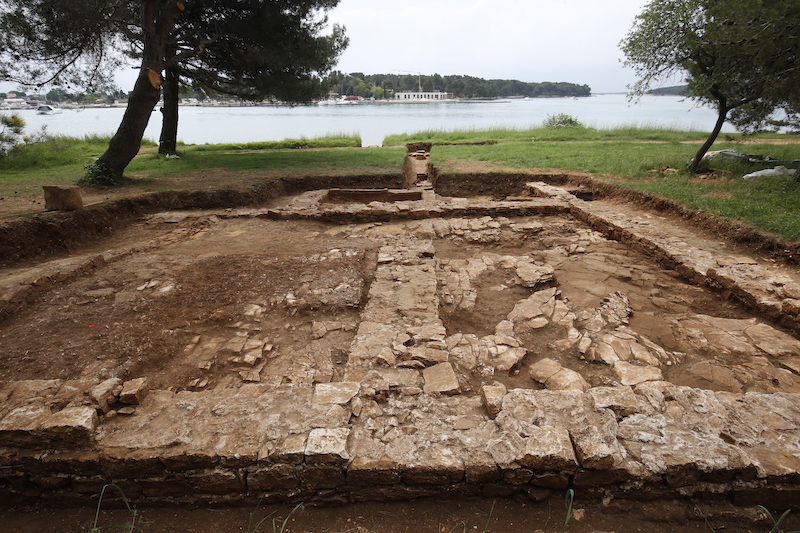
Not far from the quay, in the north-eastern part of the peninsula, a villa rustica was discovered with a large outbuilding area. This complex, a kind of Roman farm, is probably where the slaves lived and worked to ensure a luxury lifestyle for their wealthy masters. A partially roofed storage space with large ceramic vessels (dolium) and an oil settling tank were also discovered here.
On its northern side, which faces towards Burle and Biškupija, the peninsula was connected to the mainland by a tiled path (170 x 3.5 metres) partially carved into the rock. This path, which once led straight to the villa, is now submerged at a depth of 1.5 metres. This is also the presumed location of a two-thousand-year-old aqueduct (aquaeductus), which was probably used to convey water to the residential part of the villa from a source on the mainland, as no sources of drinking water have been located at Vižula so far. Back then, the route to Vižula did not follow the present road from Burle.
Two quarries were also discovered at Vižula. The smaller one from the Roman period was located next to the Crispus villa, while the larger one was located at the site of the present stage. The stone extracted from it was later used for the construction of Medulin and the surrounding villages.
